5388 Boul. Henri Bourassa O., Montréal (Saint-Laurent), QC H4R0R5 $599,800
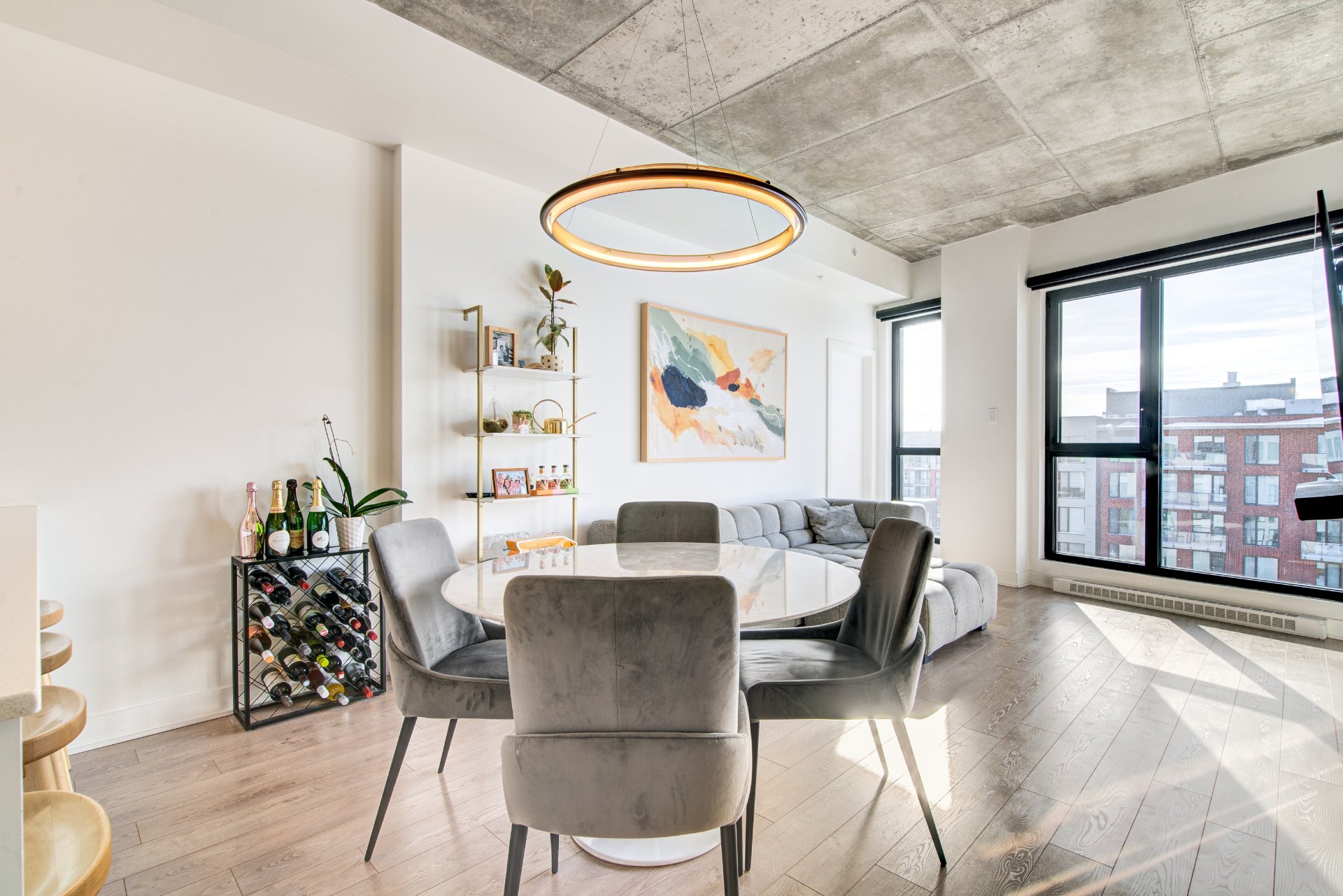
Dining room
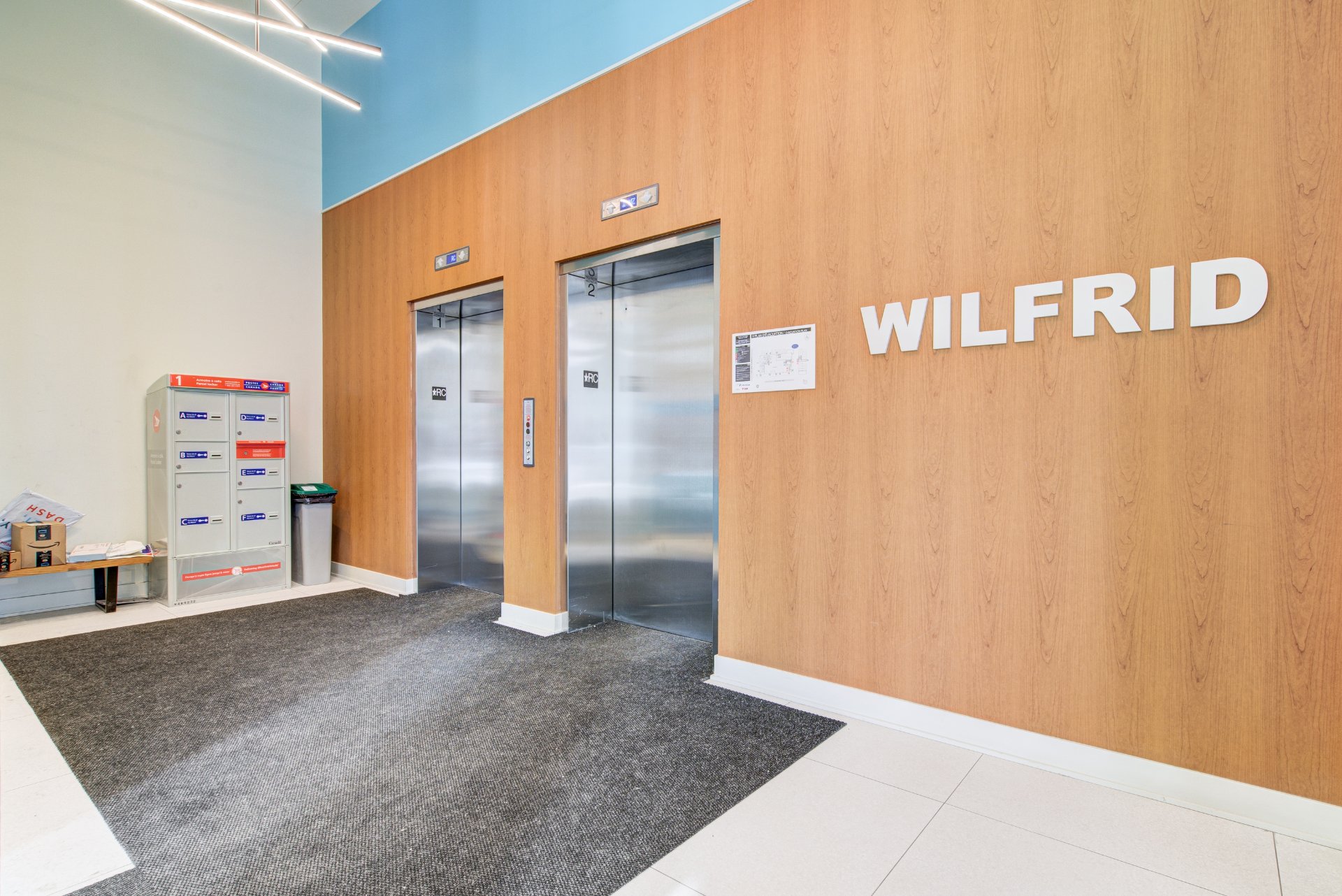
Elevator
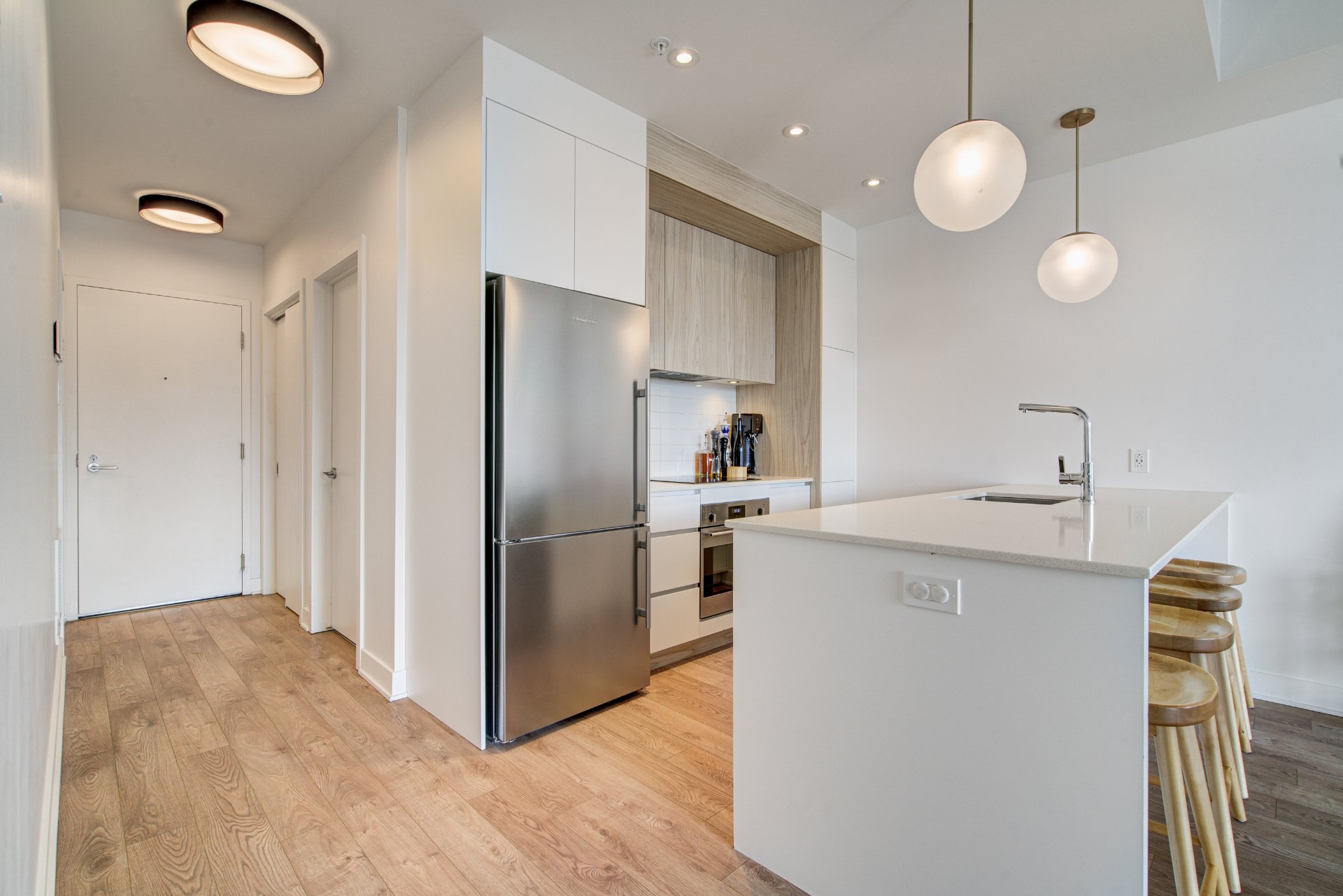
Hallway
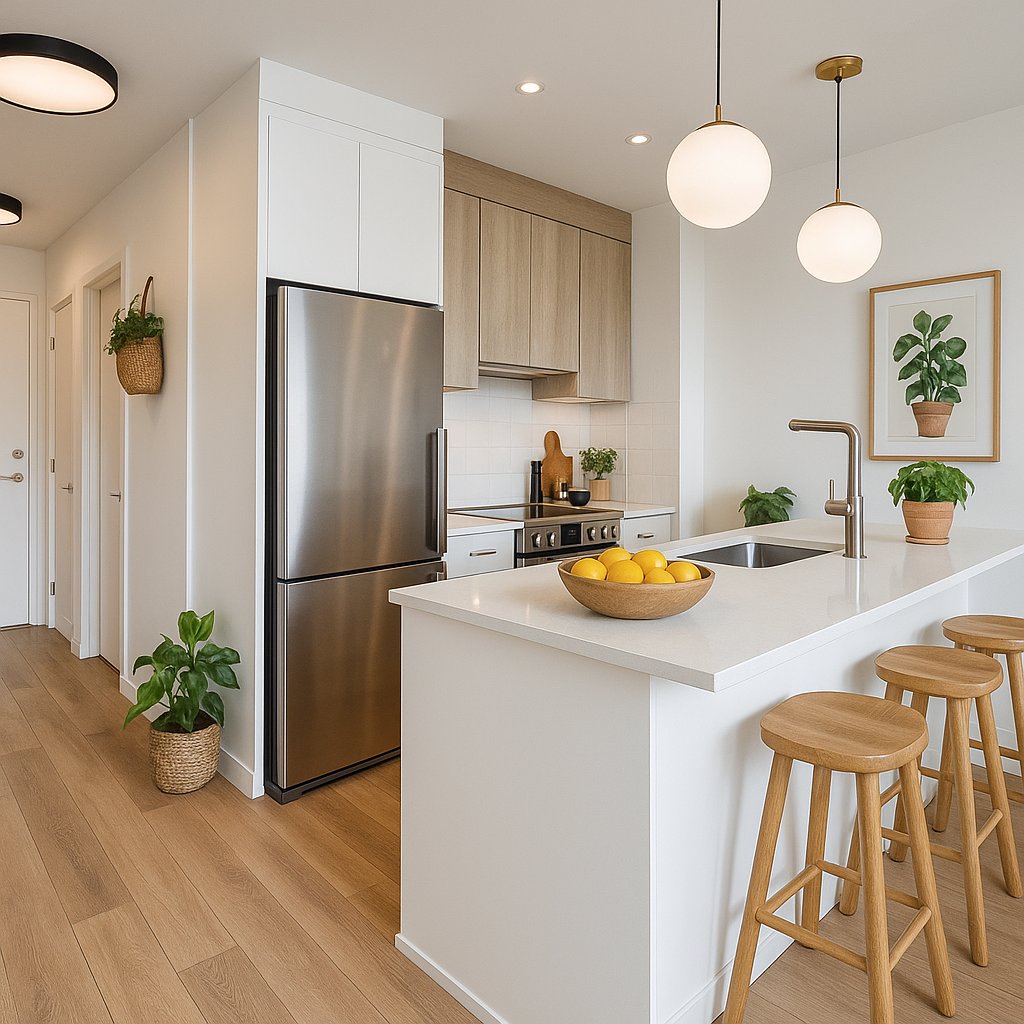
Kitchen
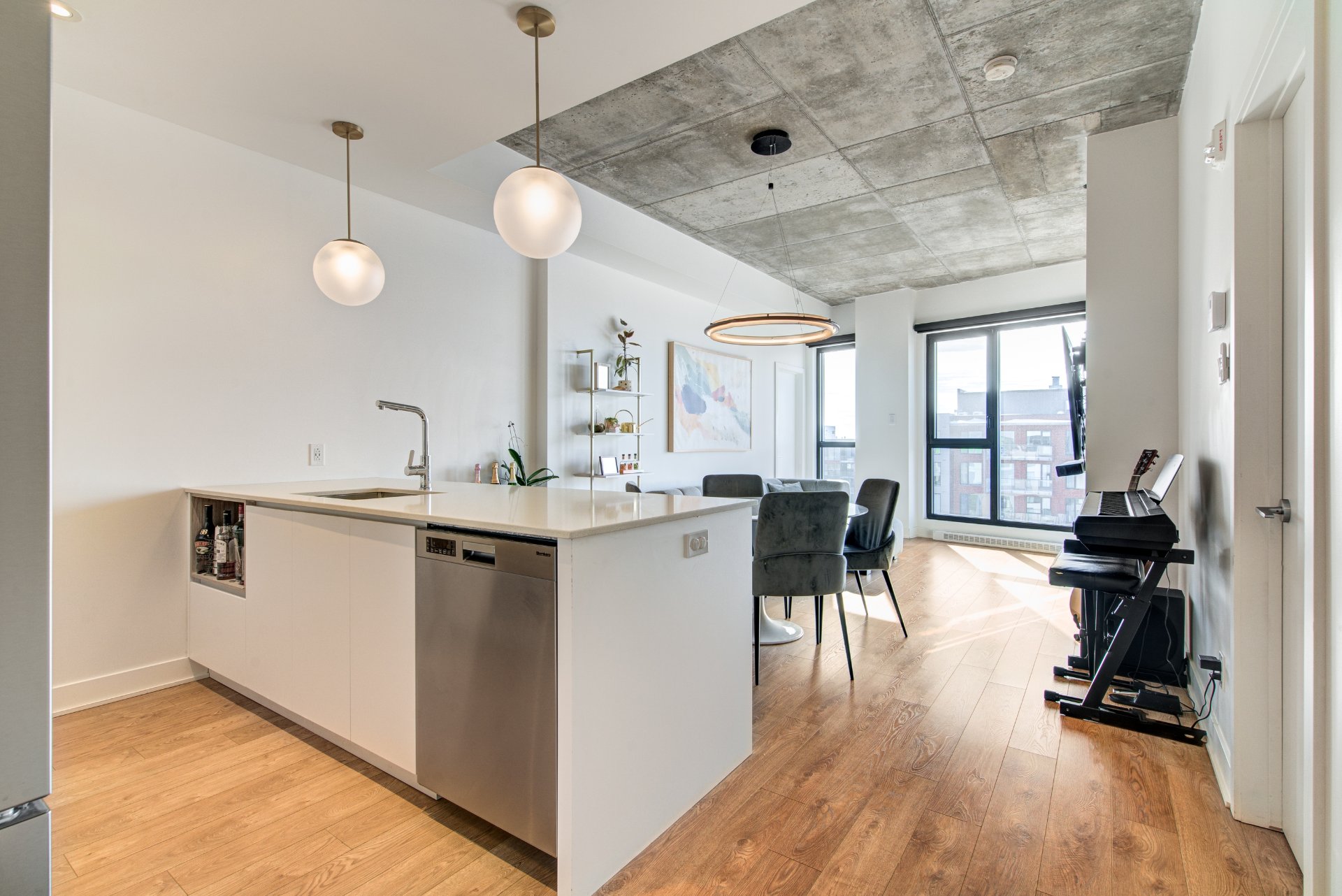
Kitchen
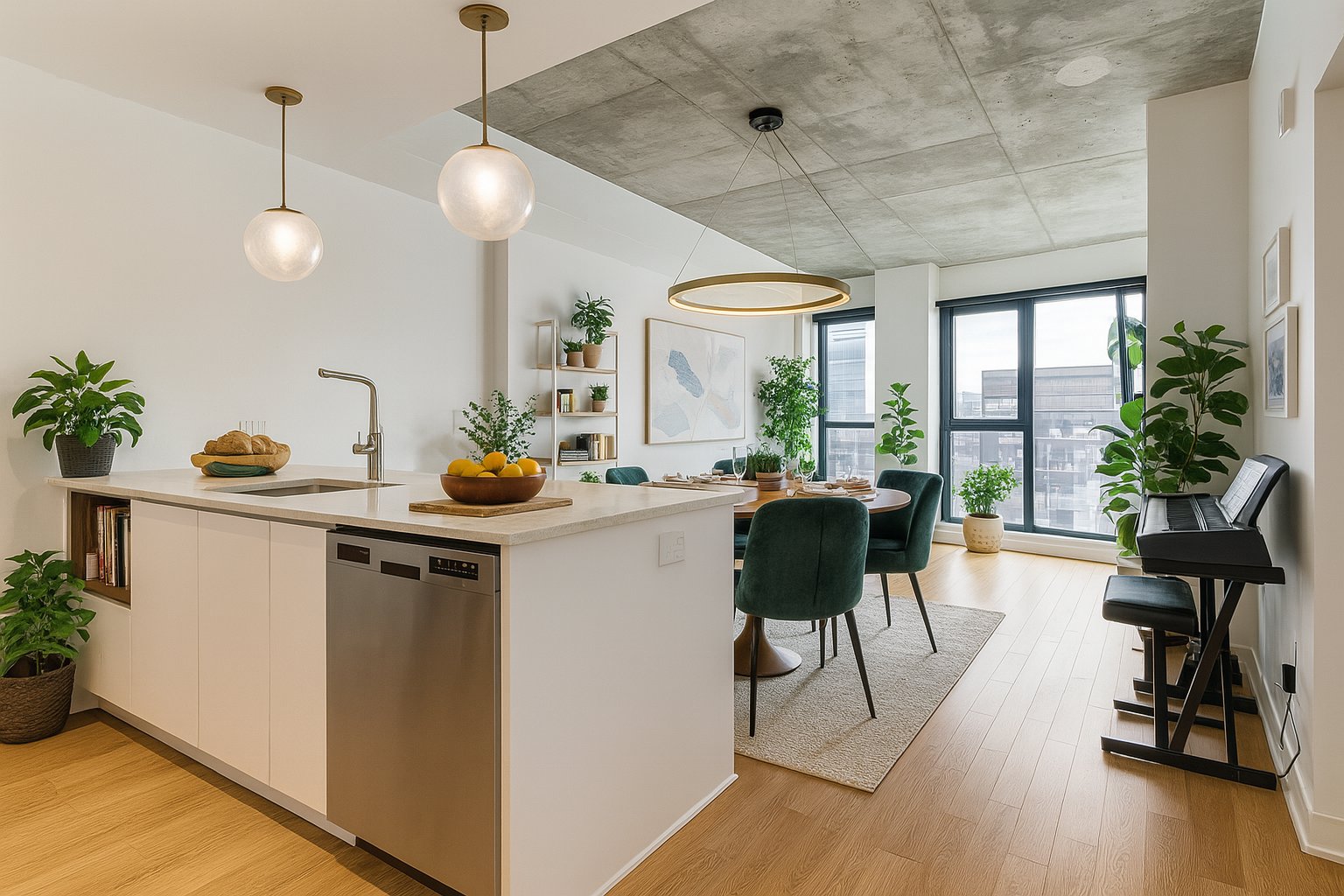
Other
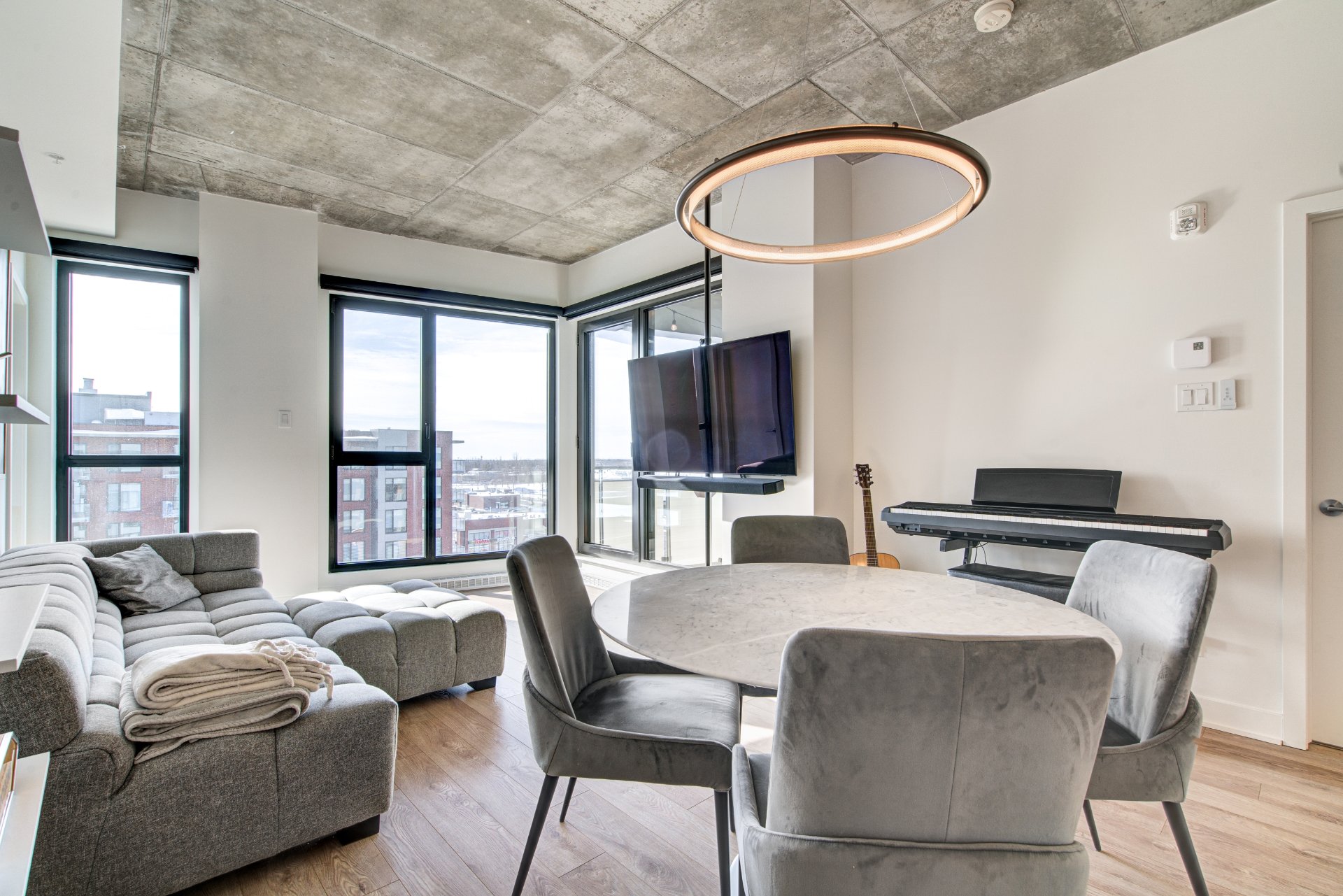
Dining room
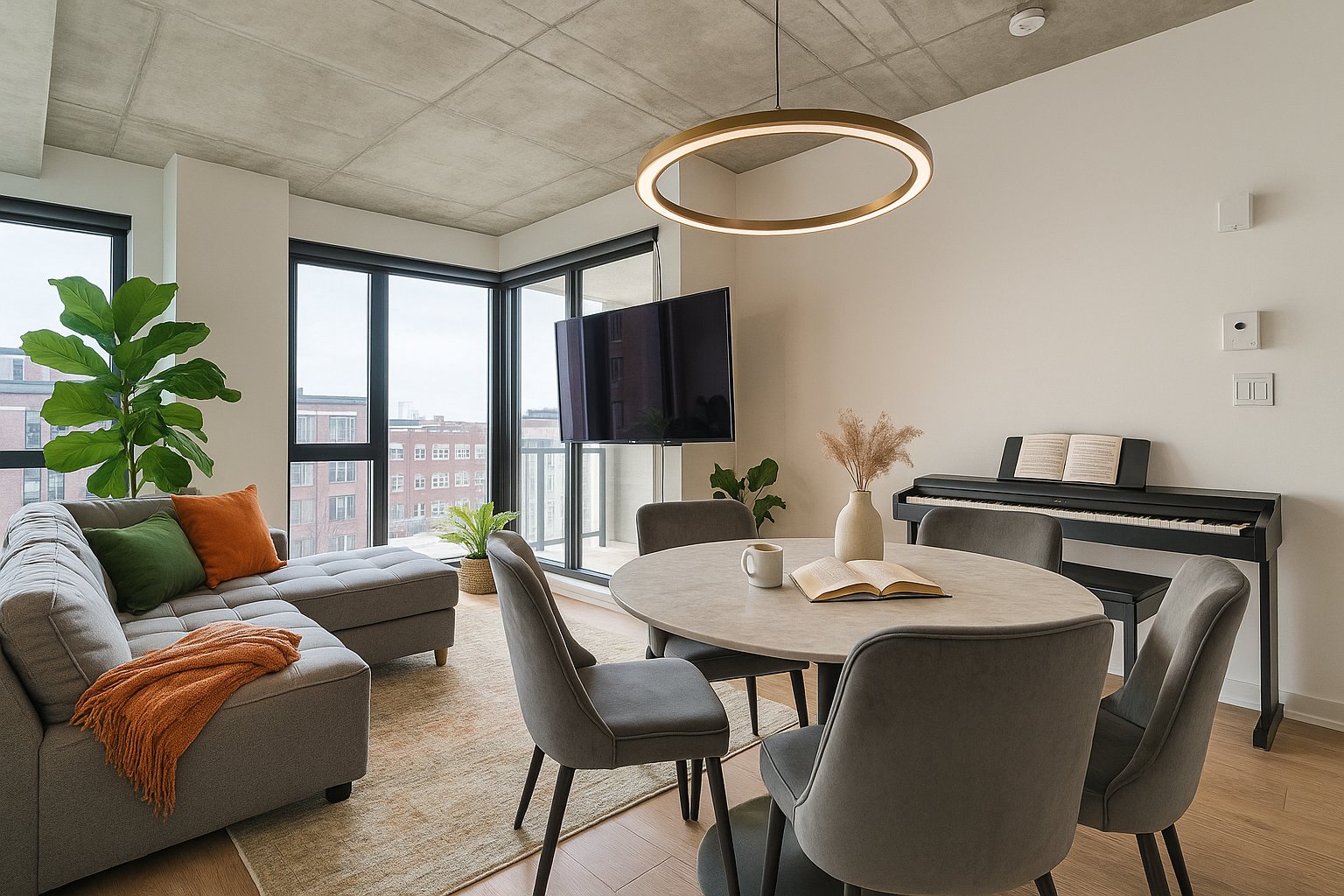
Other
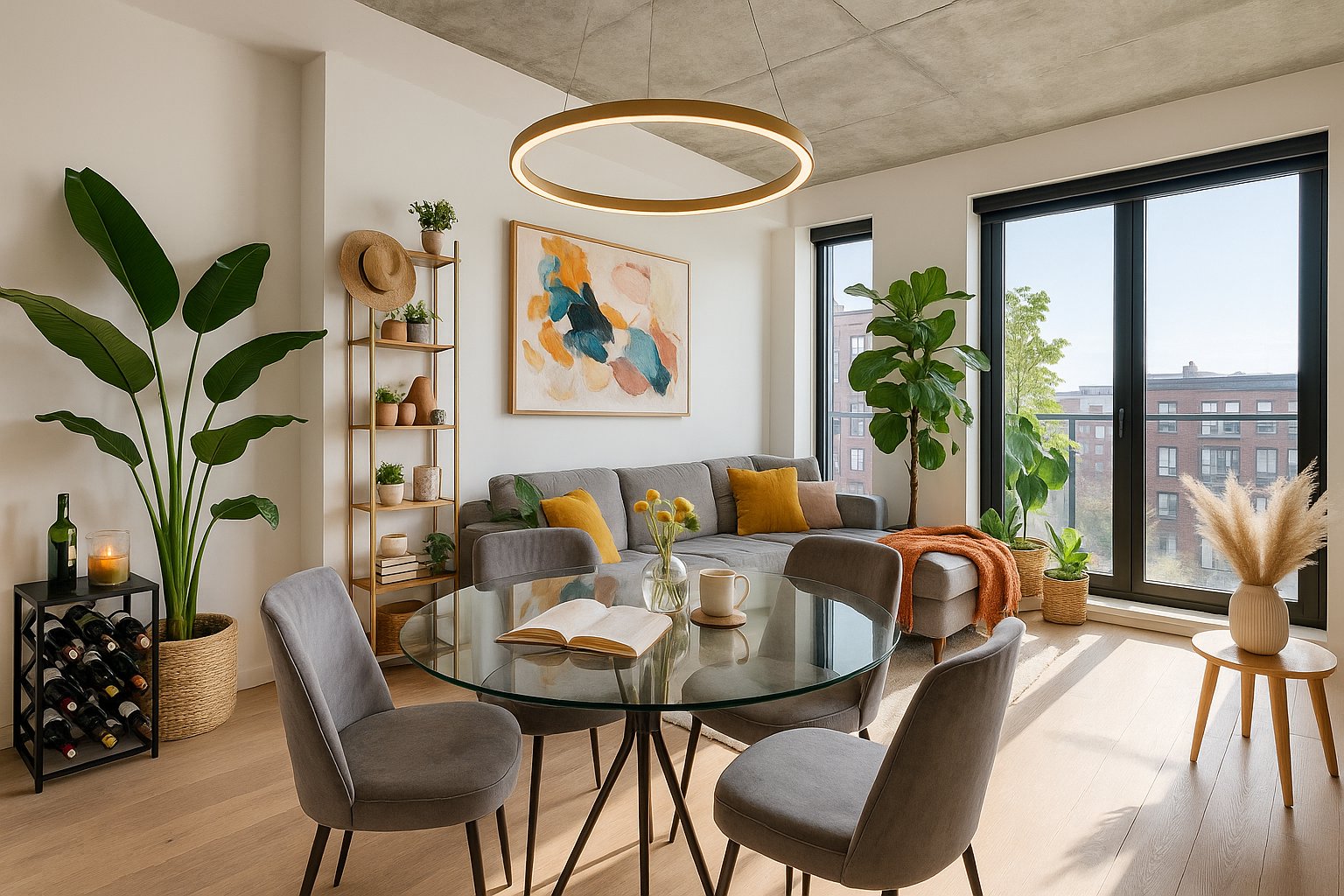
Dining room
|
|
Description
Superb contemporary 2-bedroom condo with walk-in closet, 2 bathrooms, closed laundry room, private balcony, and indoor garage with charging station. Located on the 6th and top floor, featuring 9.5 ft ceilings and unobstructed views, abundant windows, and exceptional natural light all day. High-end finishes, electric blinds controllable via integrated Wi-Fi hub, designer light fixtures, central heat pump, air exchanger, intercom, alarm system, central vacuum installation, elevator, and gym. Just 300 meters from the REM, close to services, parks, schools, and Côte-Vertu metro.
Contemporary condo located on the 6th and top floor of a
modern building, in the vibrant and sought-after Montréal
Saint-Laurent neighborhood. With an area of 838.51 sq. ft.,
this bright unit offers an unobstructed view, abundant
windows, and high 9.5-foot ceilings, creating a spacious
and warm atmosphere.
The unit includes:
Two bedrooms, each with a walk-in closet
Two full bathrooms, including one ensuite to the primary
bedroom
Closed laundry room, practical and discreet
Private balcony for your relaxing moments
High-end finishes: Wi-Fi motorized blinds, designer lighting
Optimal comfort: central heat pump, air exchanger,
intercom, alarm system, central vacuum installation
Indoor garage with electric vehicle charging station
Storage space in the basement
Building amenities:
Elevator
Well-equipped fitness room
Garbage chute on each floor
Well-maintained and tidy common areas
Visitor parking
Secure additional storage
Ideal location in a lively neighborhood, 300 meters from
the REM station, offering quick access to downtown, the
airport, and major highways. Within walking distance:
various shops, restaurants, cafés, supermarkets, schools,
colleges, daycares, clinics, parks, and bike paths.
Côte-Vertu metro, commuter train, and several bus lines are
also within walking distance.
modern building, in the vibrant and sought-after Montréal
Saint-Laurent neighborhood. With an area of 838.51 sq. ft.,
this bright unit offers an unobstructed view, abundant
windows, and high 9.5-foot ceilings, creating a spacious
and warm atmosphere.
The unit includes:
Two bedrooms, each with a walk-in closet
Two full bathrooms, including one ensuite to the primary
bedroom
Closed laundry room, practical and discreet
Private balcony for your relaxing moments
High-end finishes: Wi-Fi motorized blinds, designer lighting
Optimal comfort: central heat pump, air exchanger,
intercom, alarm system, central vacuum installation
Indoor garage with electric vehicle charging station
Storage space in the basement
Building amenities:
Elevator
Well-equipped fitness room
Garbage chute on each floor
Well-maintained and tidy common areas
Visitor parking
Secure additional storage
Ideal location in a lively neighborhood, 300 meters from
the REM station, offering quick access to downtown, the
airport, and major highways. Within walking distance:
various shops, restaurants, cafés, supermarkets, schools,
colleges, daycares, clinics, parks, and bike paths.
Côte-Vertu metro, commuter train, and several bus lines are
also within walking distance.
Inclusions:
Exclusions : N/A
| BUILDING | |
|---|---|
| Type | Apartment |
| Style | Detached |
| Dimensions | 0x0 |
| Lot Size | 0 |
| EXPENSES | |
|---|---|
| Co-ownership fees | $ 4212 / year |
| Municipal Taxes (2025) | $ 4269 / year |
| School taxes (2025) | $ 521 / year |
|
ROOM DETAILS |
|||
|---|---|---|---|
| Room | Dimensions | Level | Flooring |
| Living room | 12 x 18.8 P | AU | Wood |
| Kitchen | 9.2 x 8.3 P | AU | Wood |
| Primary bedroom | 9 x 10.1 P | AU | Wood |
| Bedroom | 9 x 10.9 P | AU | Wood |
| Bathroom | 9 x 4.11 P | AU | Ceramic tiles |
| Bathroom | 9 x 4.11 P | AU | Ceramic tiles |
| Laundry room | 6.4 x 8.3 P | AU | Ceramic tiles |
|
CHARACTERISTICS |
|
|---|---|
| Bathroom / Washroom | Adjoining to primary bedroom, Seperate shower |
| Heating system | Air circulation, Electric baseboard units |
| Equipment available | Alarm system, Central heat pump, Central vacuum cleaner system installation, Electric garage door, Entry phone, Level 2 charging station, Ventilation system |
| Available services | Balcony/terrace, Common areas, Exercise room, Garbage chute, Indoor storage space, Roof terrace, Visitor parking |
| Proximity | Bicycle path, Cegep, Daycare centre, Elementary school, High school, Highway, Hospital, Park - green area, Public transport, Réseau Express Métropolitain (REM) |
| Window type | Crank handle |
| Heating energy | Electricity |
| Easy access | Elevator |
| Garage | Fitted |
| Parking | Garage |
| Sewage system | Municipal sewer |
| Water supply | Municipality |
| Restrictions/Permissions | Pets allowed, Short-term rentals not allowed, Smoking not allowed |
| Windows | PVC |
| Zoning | Residential |